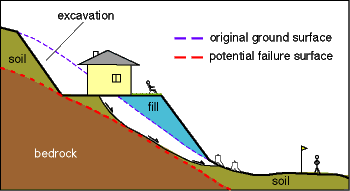Kansas Geological Survey, Public Information Circular (PIC) 13
Prev. Page--Causes of Landslides || Next Page--Prevention and Remediation
![]()
![]()
![]()
![]()
Kansas Geological Survey, Public Information Circular (PIC) 13
Prev. Page--Causes of Landslides ||
Next Page--Prevention and Remediation
One or more of the following features may be early signs of a potential landslide: (1) saturated soil, seeps, or springs in areas that were dry in the past, (2) growth of reeds and wetlands vegetation on the lower portions of the slope, (3) fresh breaks and cracks in the ground surface, (4) ground-surface bulges in the lower portion of the slope, (5) new structural defects including out-of-alignment roads and sidewalks, cracked foundations, out-of-plumb doors and windows, and cracked walls, (6) tilted retaining walls, trees, and telephone poles, and (7) leaking water and sewer lines.
Construction and maintenance practices can affect the stability of a hillside. The risk of initiating a landslide on a landslide-prone slope is increased by (1) excavating into the base or side of the slope, (2) placing fill and constructing buildings at the top or side of the slope, (3) changing surface-water drainage patterns, (4) adding water to the soil or rock, (5) removing layers of competent rock, and (6) removing vegetation.
Figure 4 illustrates how construction practices can increase the risk of landslide for a house built on a landslide-prone hillside. In this example, vegetation was removed to prepare the lot for construction and to improve the view. Soil and rock were excavated upslope of the site and placed downslope to create a flat area, or pad, for the house. A competent layer of rock might be removed to construct the pad or add a basement. The horizontal pad collects more rainwater, which infiltrates the soil. An automatic sprinkler system adds more water to the soil. Any or all of these factors increases the potential for landslides that could damage or destroy the house.
Figure 4--Diagram of a house built on a landslide-prone hillside, constructed with questionable practices. The soil upslope from the house was excavated leaving a steep soil face. This soil was placed as fill on top of existing soil to create a building lot (pad). Vegetation was removed from the slope, and surface water might pond on the lot. A potential failure surface is shown below the house.

Prev. Page--Causes of Landslides || Next Page--Prevention and Remediation
Glossary || Additional Reading and Internet Sites
Kansas Geological Survey, Public Outreach
Web version April 1999
http://www.kgs.ku.edu/Publications/pic13/pic13_4.html